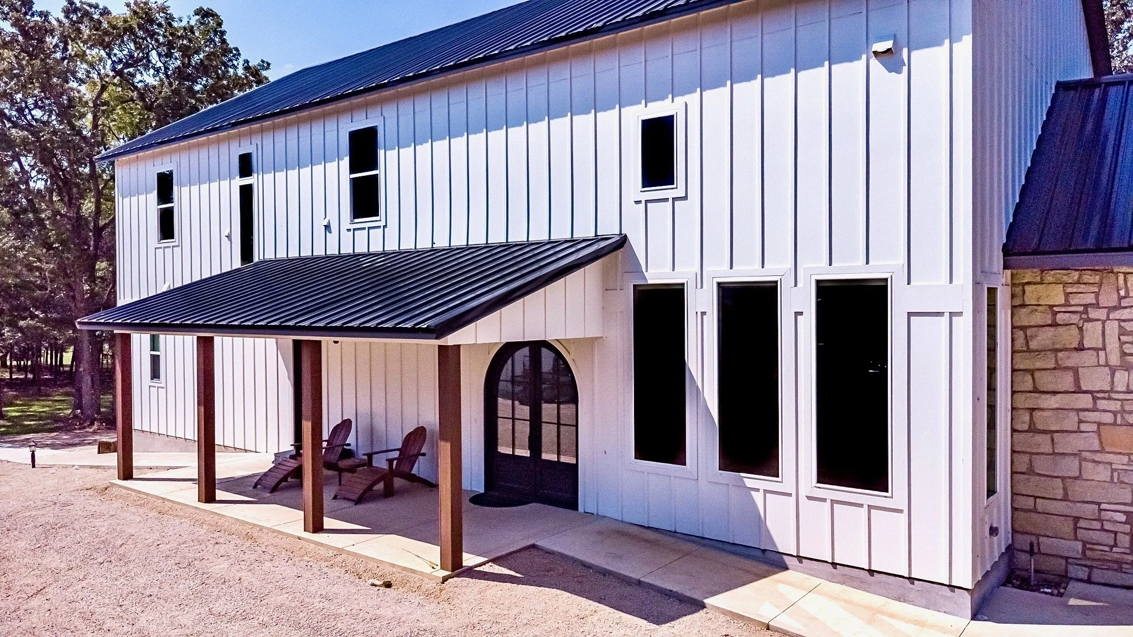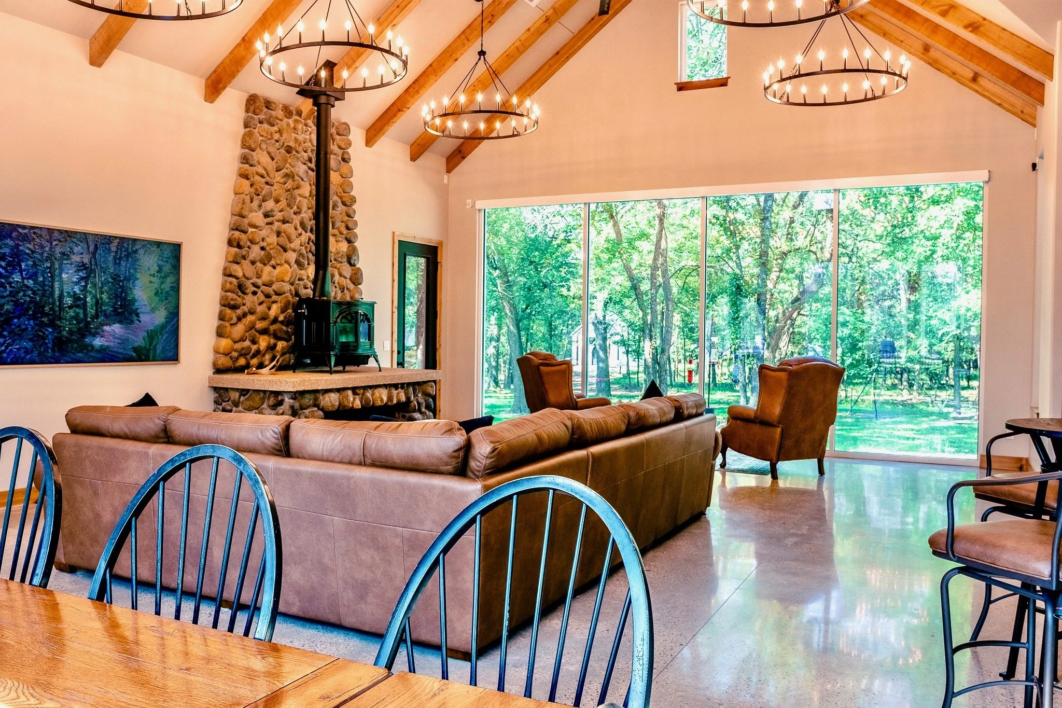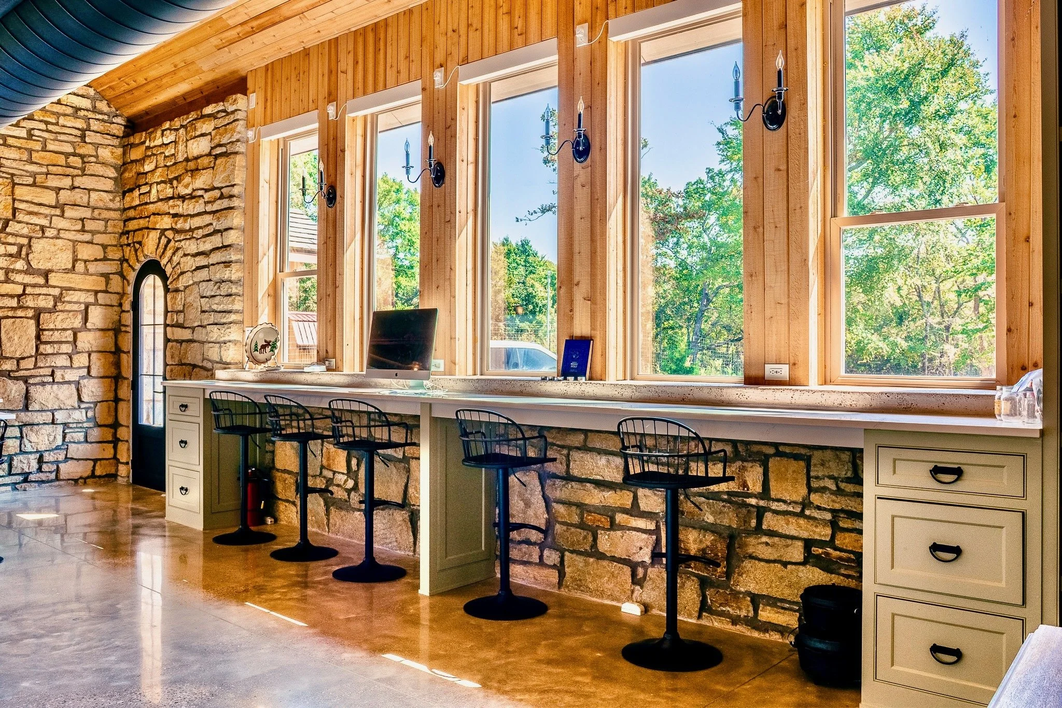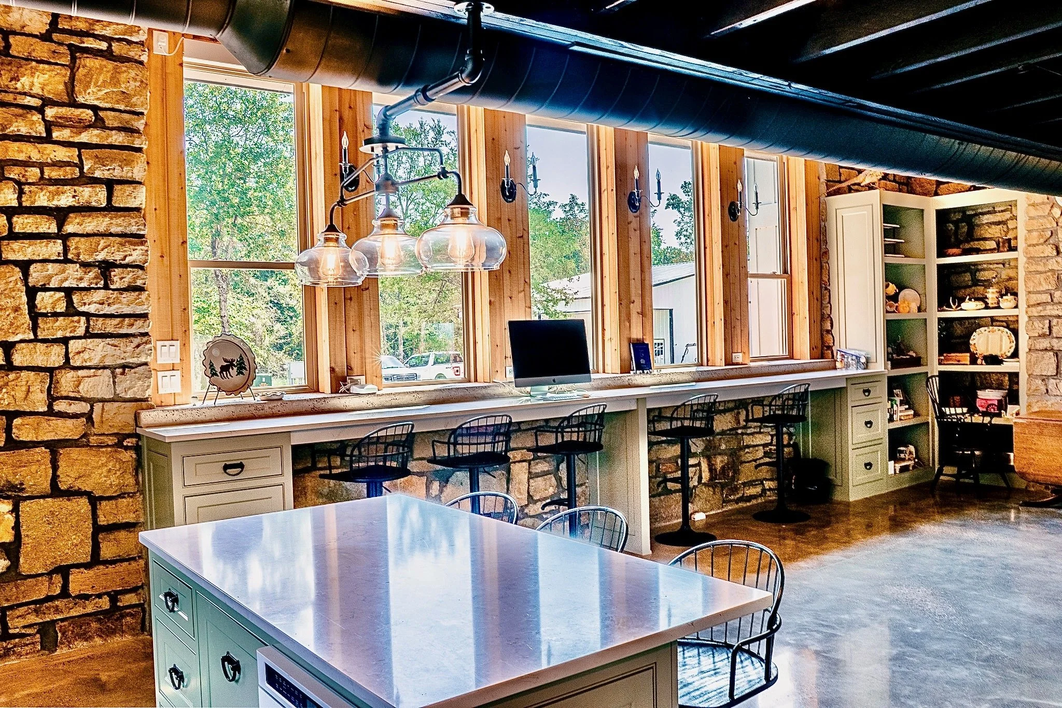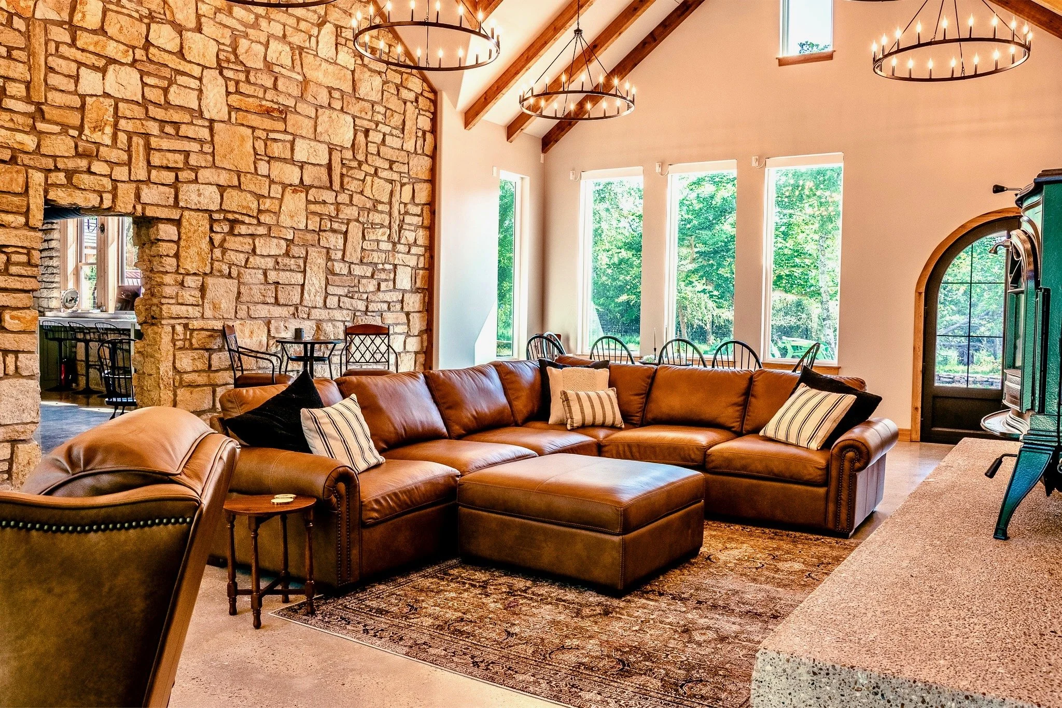Bellwood School Addition
Milcreek, Oklahoma
At Bailey’s Custom Homes, our expertise extends beyond residential projects to include thoughtful, functional spaces for community use. The 4,744 sq. ft. addition to Bellwood School in Mill Creek, Oklahoma is a prime example of our ability to design and construct with purpose, durability, and flexibility in mind.
This addition was built to support the growing needs of the school, featuring six bedrooms and four bathrooms designed for multi-functional use. Whether serving as living quarters for staff, guest accommodations, or flexible program spaces, each room was constructed with comfort, practicality, and long-term performance in mind.
From the foundation to the finish work, our team focused on structural integrity and everyday durability, ensuring the addition will serve the school community for years to come. The design reflects our attention to detail in circulation, natural light, and storage, providing spaces that are both welcoming and highly functional.
The project showcases our commitment to using quality materials and precise craftsmanship on every build—whether it’s a family home or a facility that serves an entire community. With this Bellwood School addition, Bailey’s Custom Homes is proud to contribute to the educational environment in Mill Creek by delivering a space built for both comfort and longevity.


