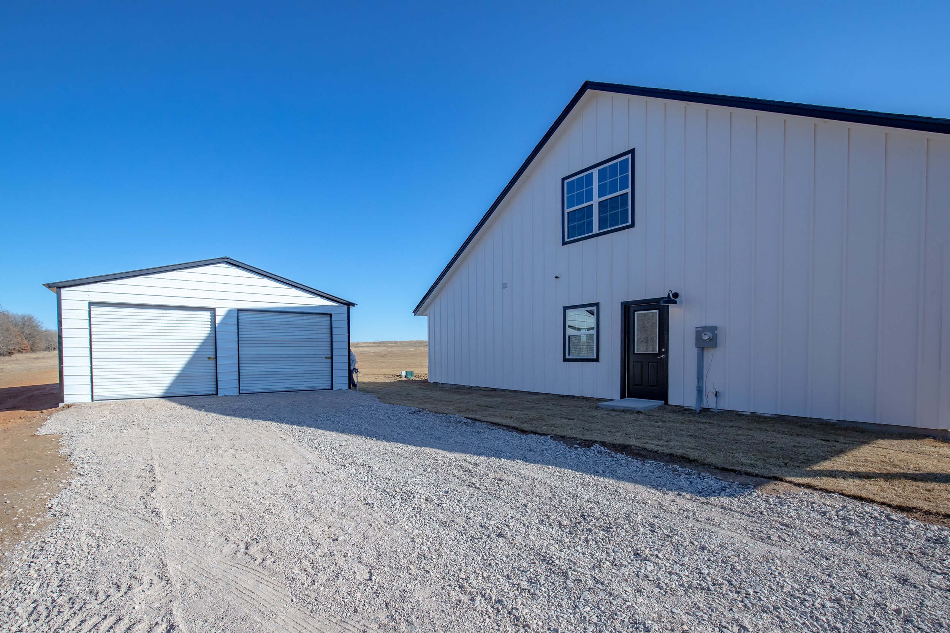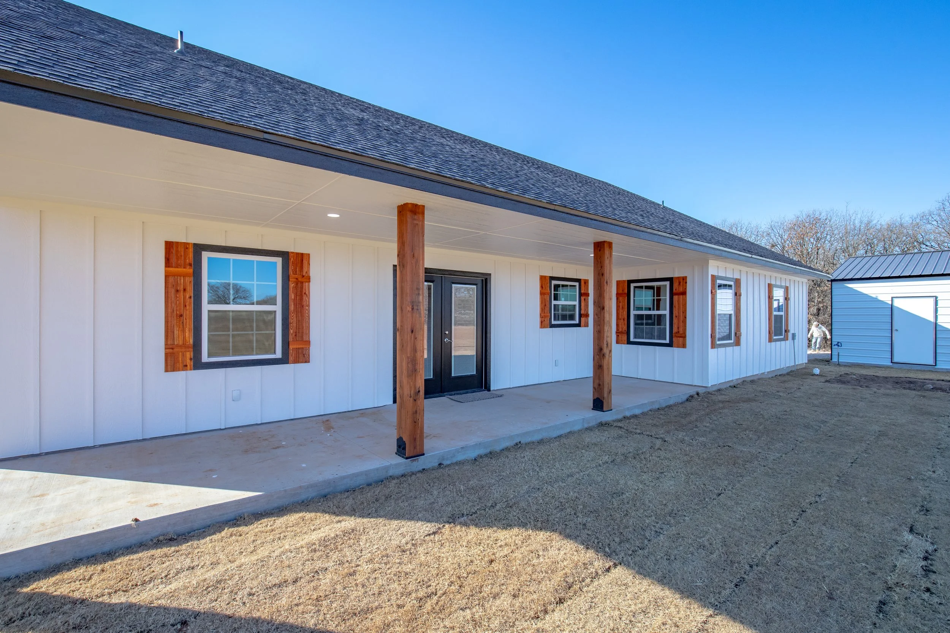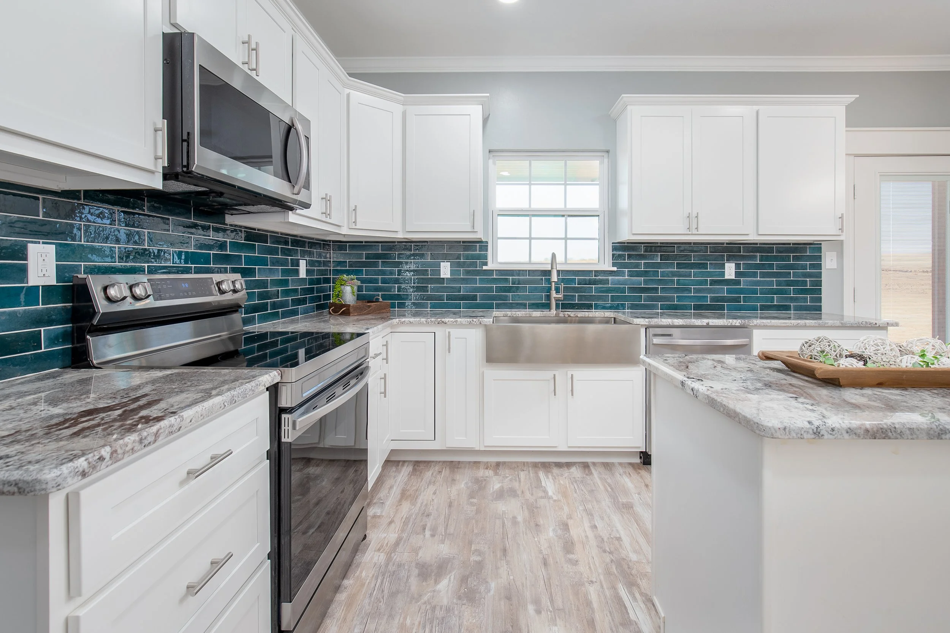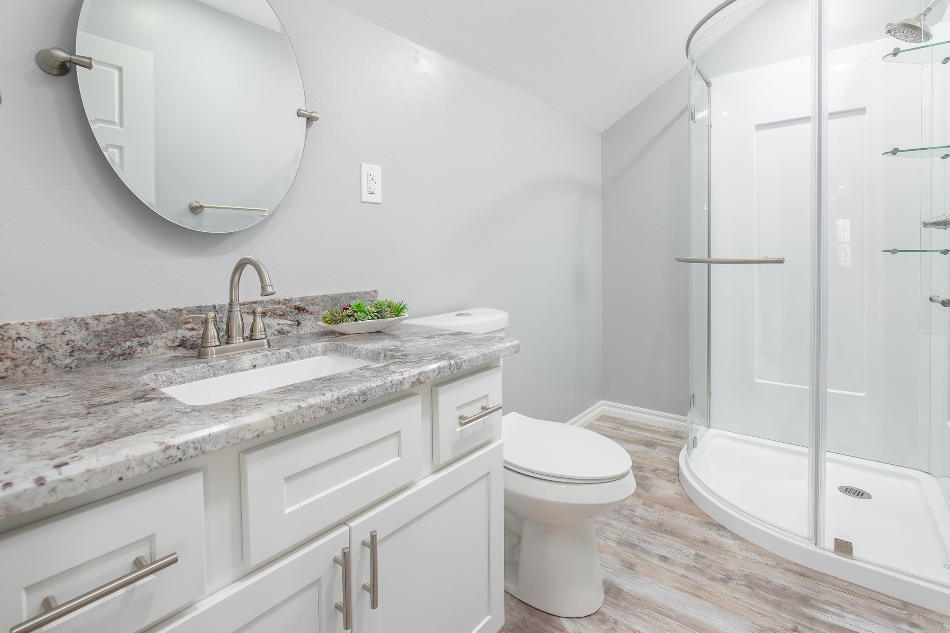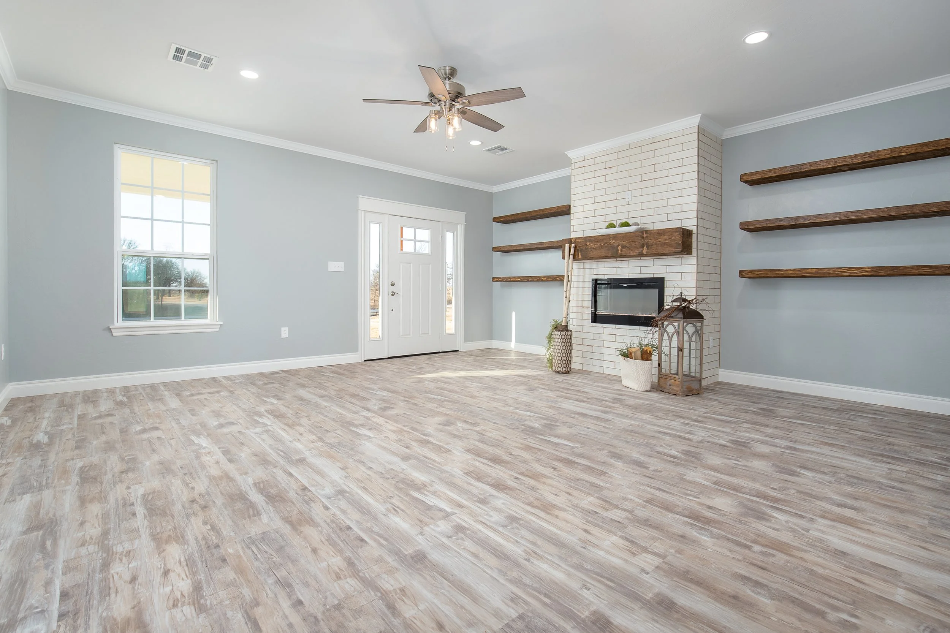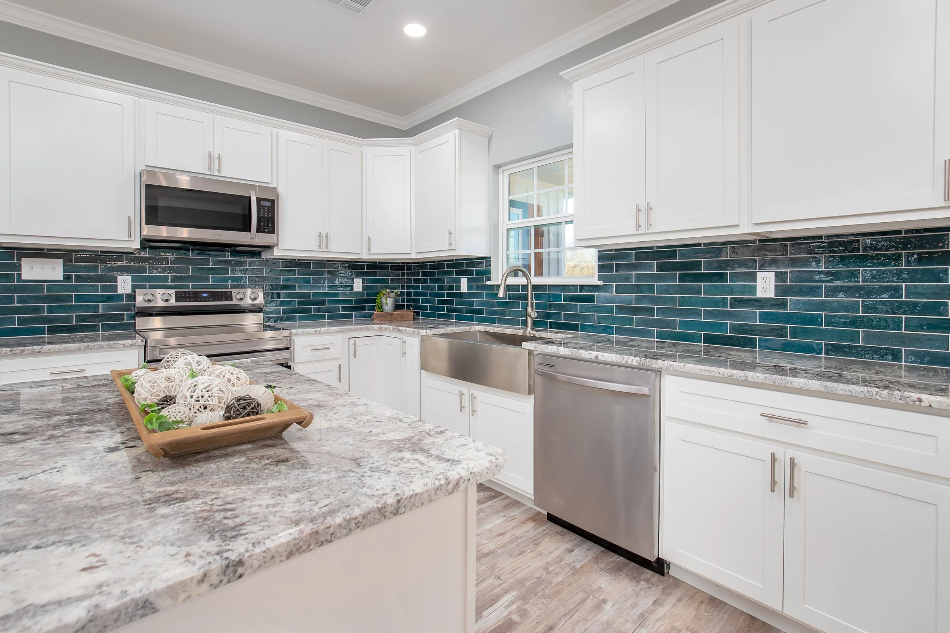6488 Redgate Ranch Road
Davis, Oklahoma
At Bailey’s Custom Homes, every project is built with precision, purpose, and a deep respect for craftsmanship. This 3,414 sq. ft. custom home in Davis, Oklahoma reflects our dedication to quality construction and personalized design—offering a layout that blends comfort, functionality, and timeless modern farmhouse appeal.
The main level features five bedrooms and four bathrooms, designed with intentional flow and open living in mind. Each space was crafted to maximize natural light, structural balance, and daily convenience. From the framing to the finish-out, every element was engineered for durability and beauty, reflecting Bailey’s unwavering commitment to building homes that stand the test of time.
A defining feature of this project is the 1,309 sq. ft. upstairs bonus suite, designed to function as a private retreat. This flexible space includes a bedroom, full bathroom, and a built-in coffee bar with a sink and drink station, making it ideal for guests, extended family, or entertainment. The upper-level layout required precise planning and custom carpentry to achieve both strength and style while maintaining consistent energy efficiency throughout the home.
The detached garage complements the main residence in both form and function. Constructed with matching exterior finishes and materials, it provides additional storage and workspace while maintaining the home’s cohesive architectural aesthetic.
From the foundation to the final finish, this Davis, Oklahoma build demonstrates the attention to detail and craftsmanship that define Bailey’s Custom Homes. Every square foot was thoughtfully designed and expertly executed to create a home that is as enduring as it is inviting.



