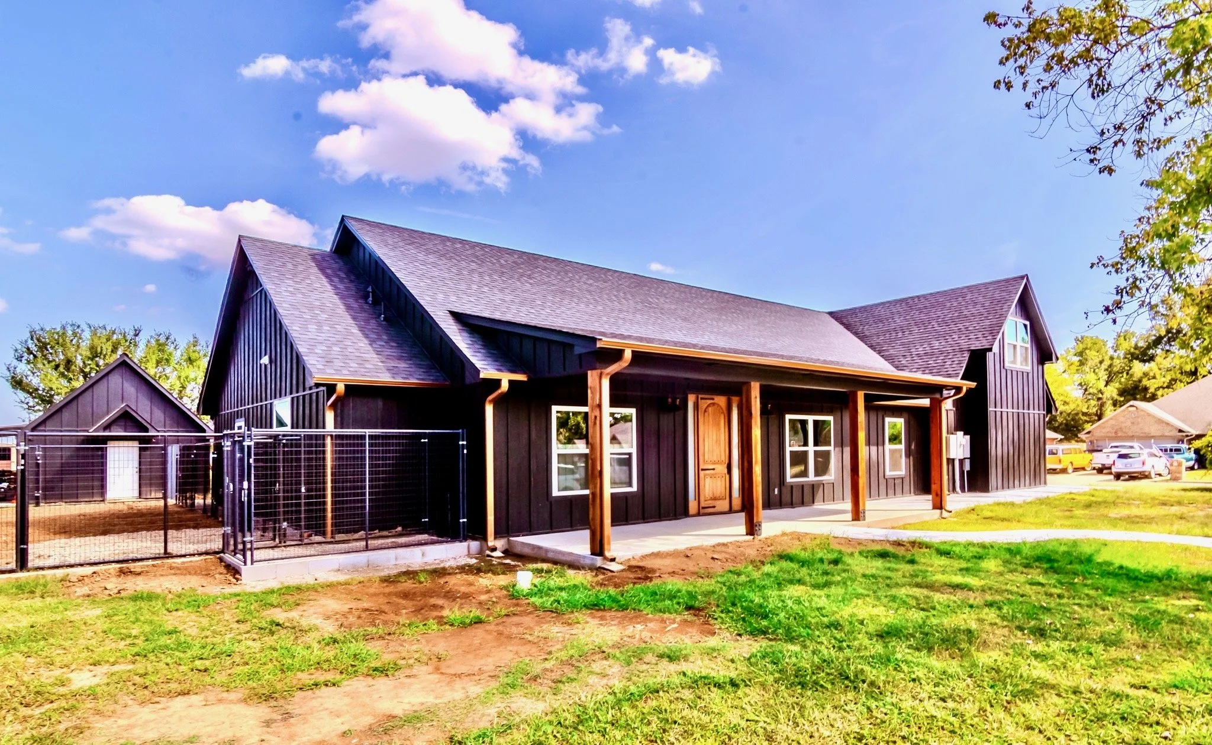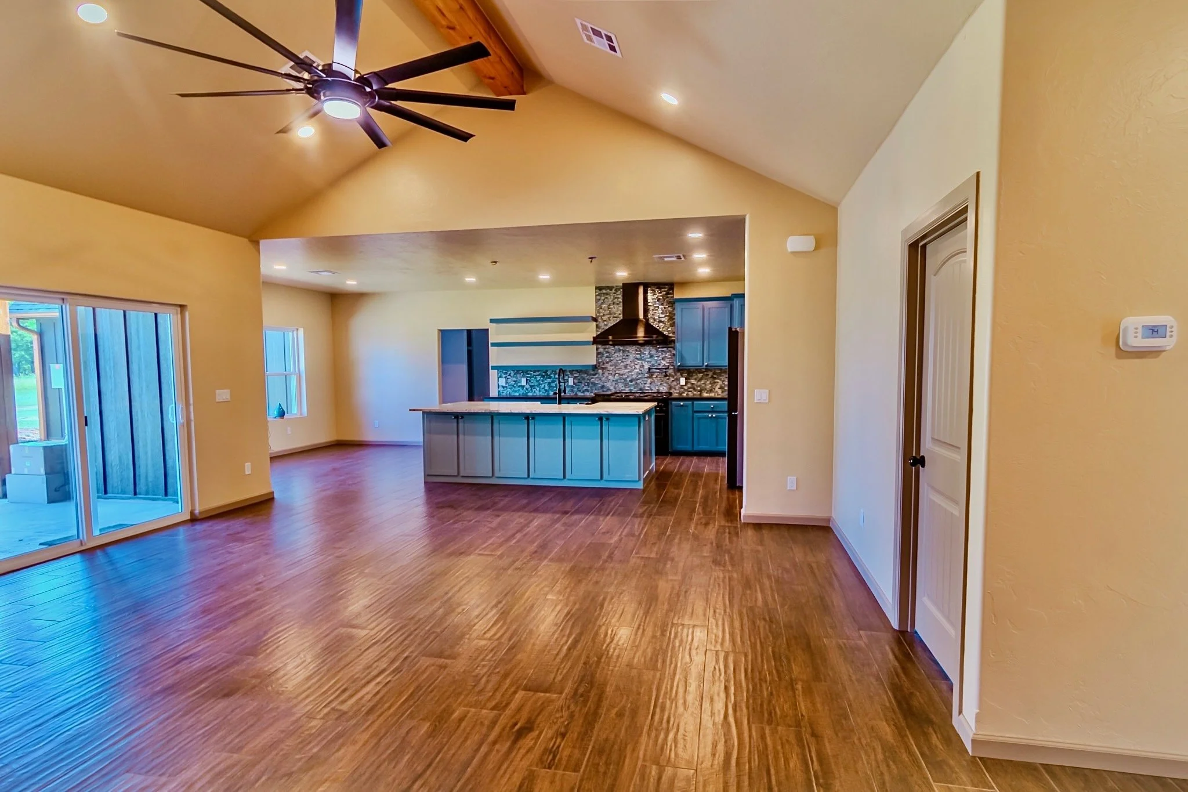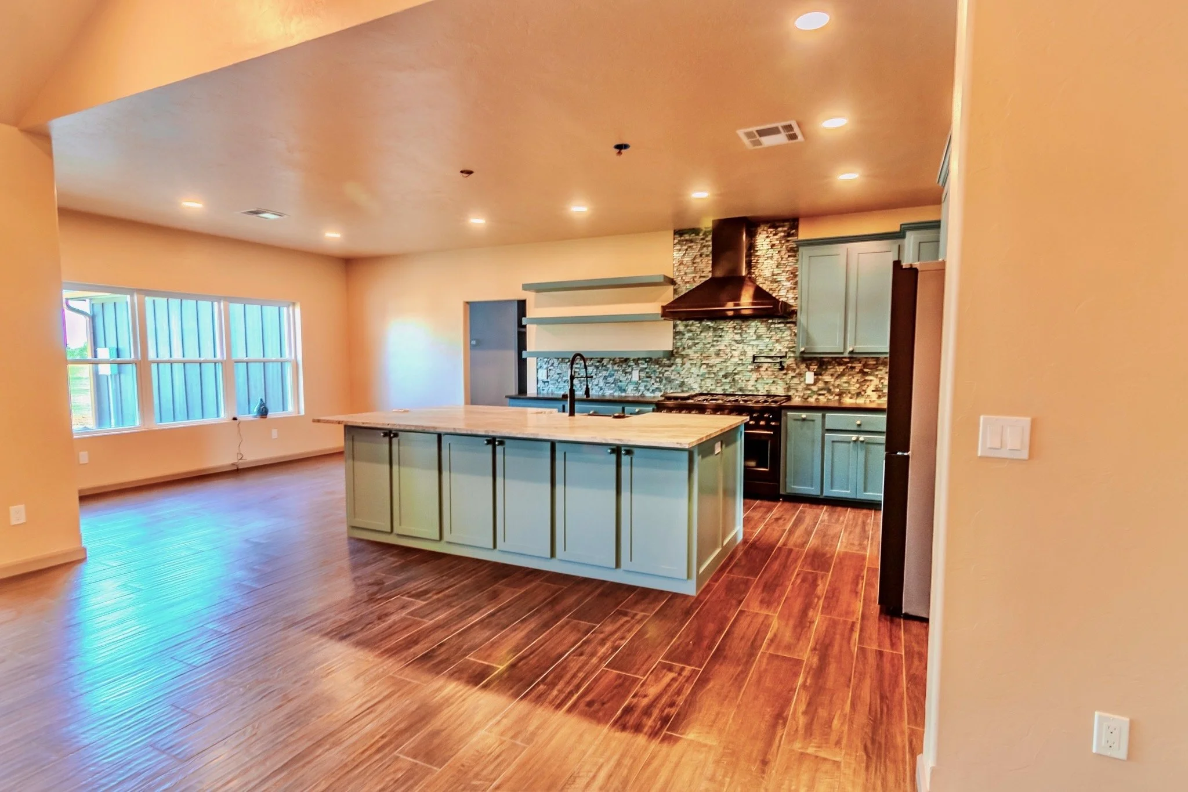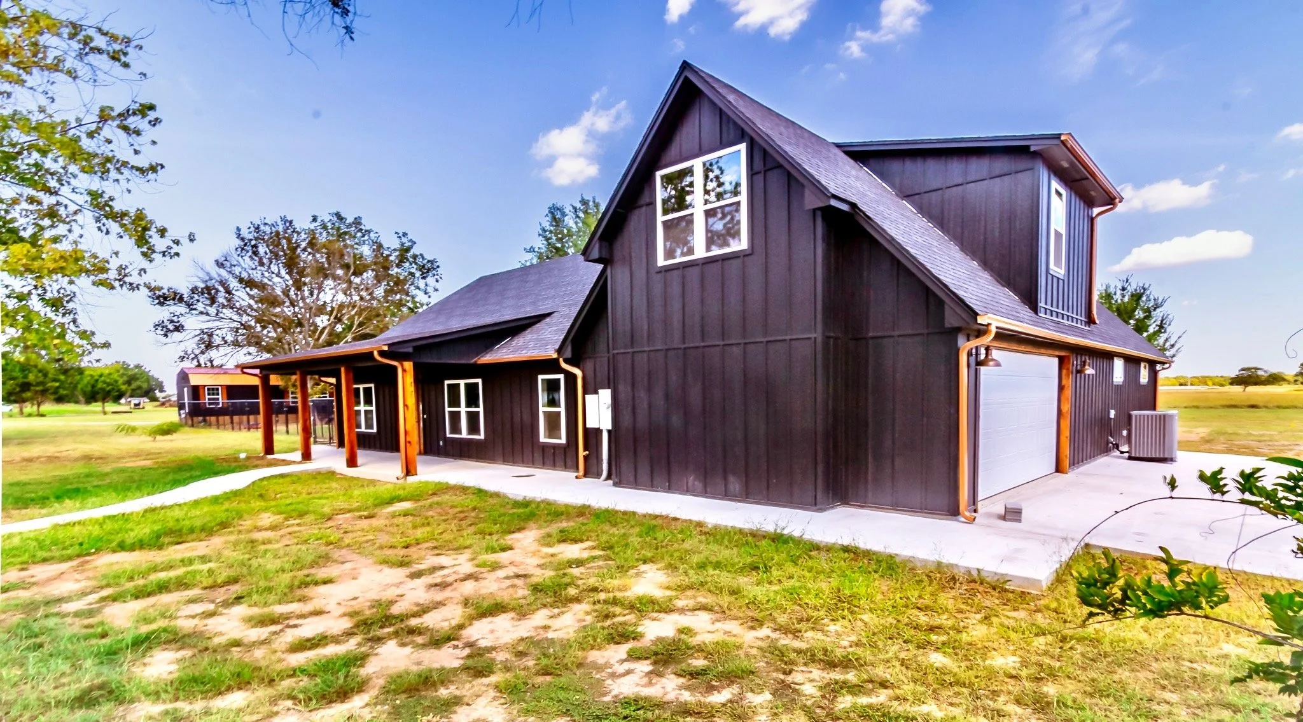101 Garrett Street
Wynnewood, Oklahoma
At Bailey’s Custom Homes, we believe a home should be designed to fit the unique lifestyle of its owners, and this 3,290 sq. ft. modern farmhouse in Wynnewood, Oklahoma is a perfect example of that philosophy. Built with both functionality and comfort in mind, this home combines timeless style with innovative features that make daily living easier.
The floor plan includes four bedrooms and four full bathrooms, thoughtfully arranged to balance private retreats with open, inviting gathering spaces. A spacious bonus room adds flexibility, giving homeowners the freedom to adapt the layout for a media room, playroom, or home office.
One of the most distinctive features of this project is the custom dog grooming room. Designed with durability and convenience in mind, it includes a built-in shower with premium fixtures and a wall-mounted dog door for easy access. This specialized space reflects Bailey’s Custom Homes’ commitment to tailoring every build to the homeowner’s lifestyle, right down to the details that make a house truly personal.
The exterior showcases the signature modern farmhouse look with board-and-batten siding, black-trimmed windows, and clean roof lines. Inside, high ceilings, natural light, and quality finishes highlight the craftsmanship and careful planning behind every phase of construction.
This Wynnewood home reflects what Bailey’s Custom Homes does best—building custom spaces that combine timeless design, modern functionality, and long-lasting quality.





